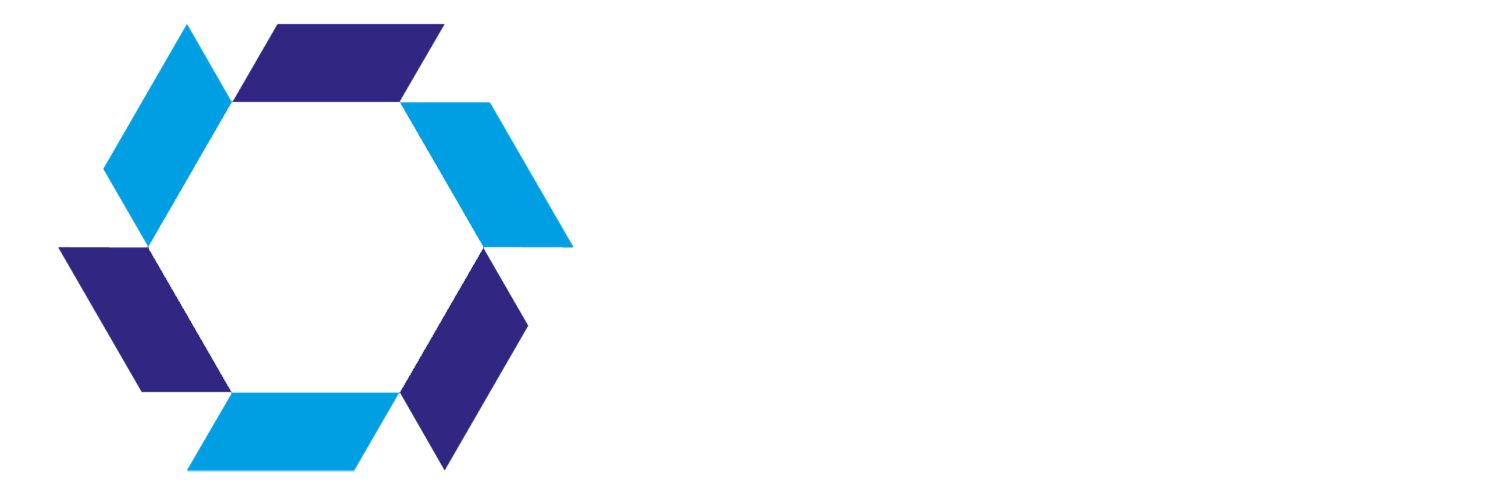Exceptional in its construction, design and finishes, this masterpiece is a showpiece of luxury & space with 4 Bedrooms and 3 bathrooms - approx 36 squares of perfection. Impressive with its extraordinary entry void, soaring 4.5m ceiling, breathtaking open-plan Living/Dining (fireplace) with light filtering through from both ends. Lavishly appointed with twin Masters (one downstairs for those looking to downsize & a second one on the upper level with balcony and tree top views), 3 bathrooms (all offer floor heating) and spacious upper-level Retreat.
| Project Summary | |
|---|---|
| Building type | Double Storey Residence |
| Suburb | Mount Waverley |
| Number of buildings | 1 |
| Steel utilisation | 2652 lm |
| Total surface area | 36m² |
| Delivered | November 2021 to August 2022 |
3D MODEL










