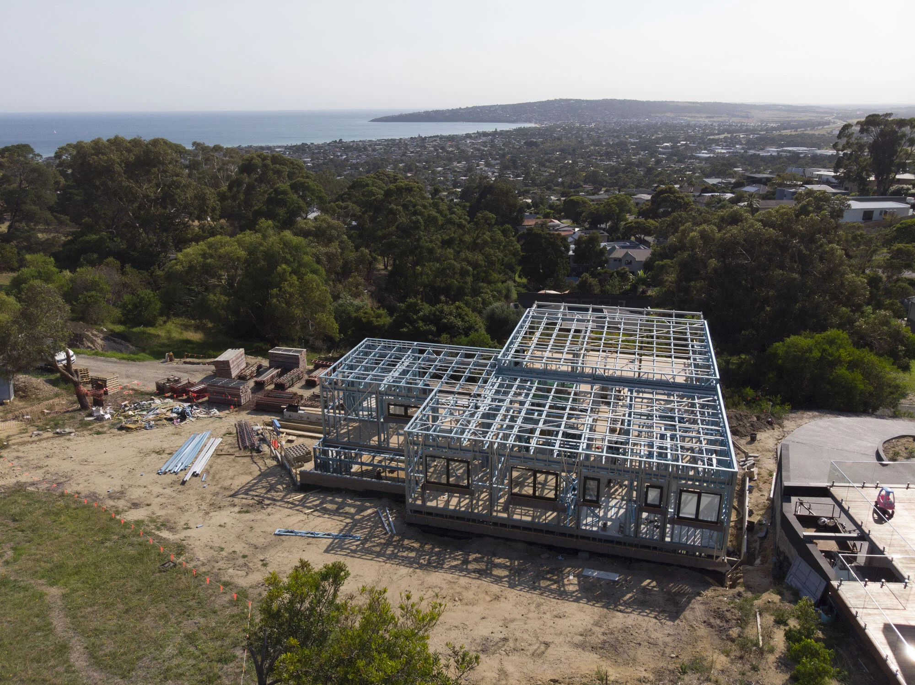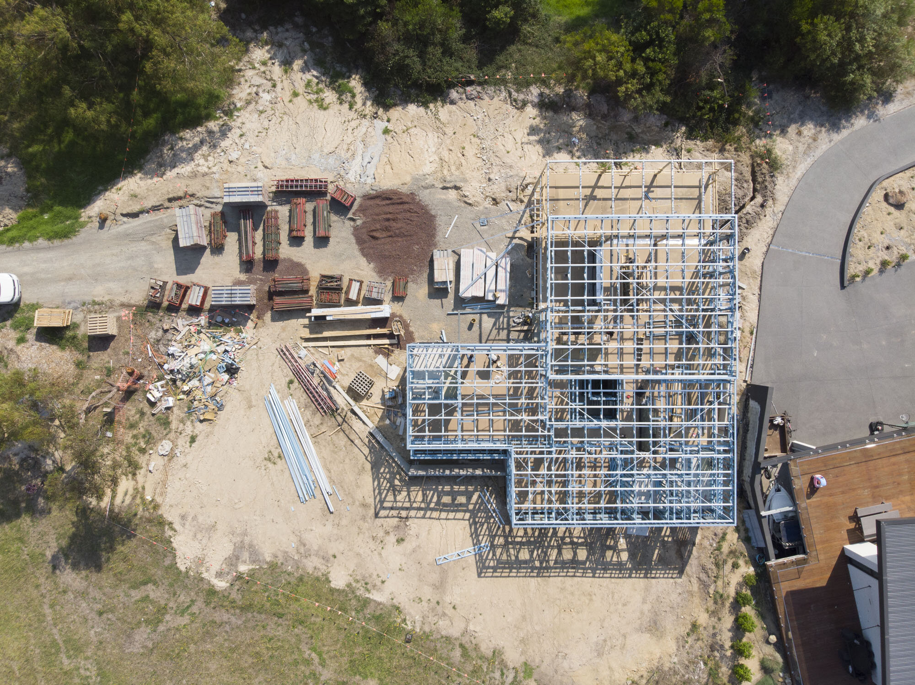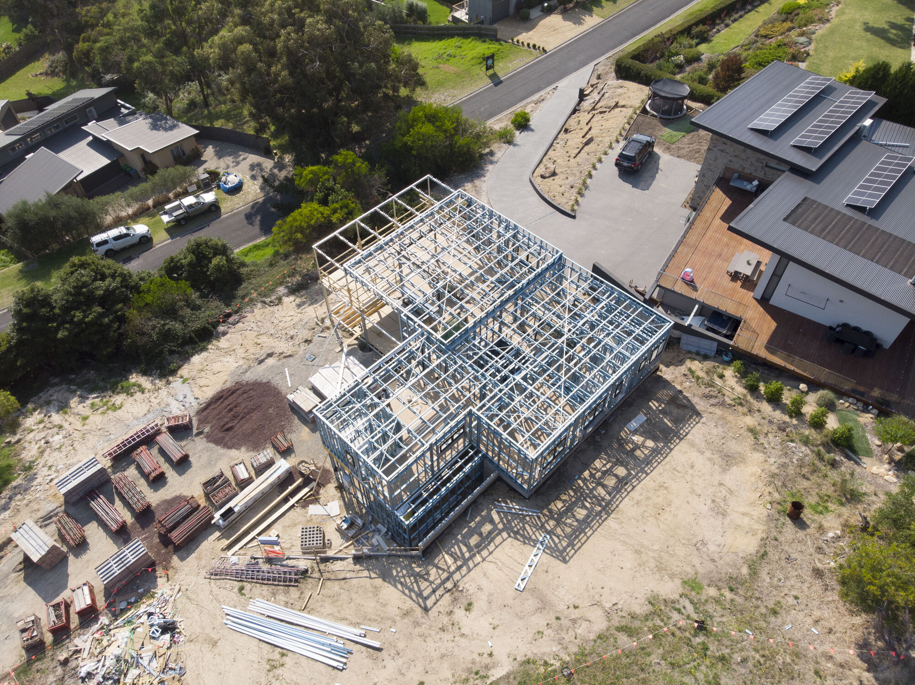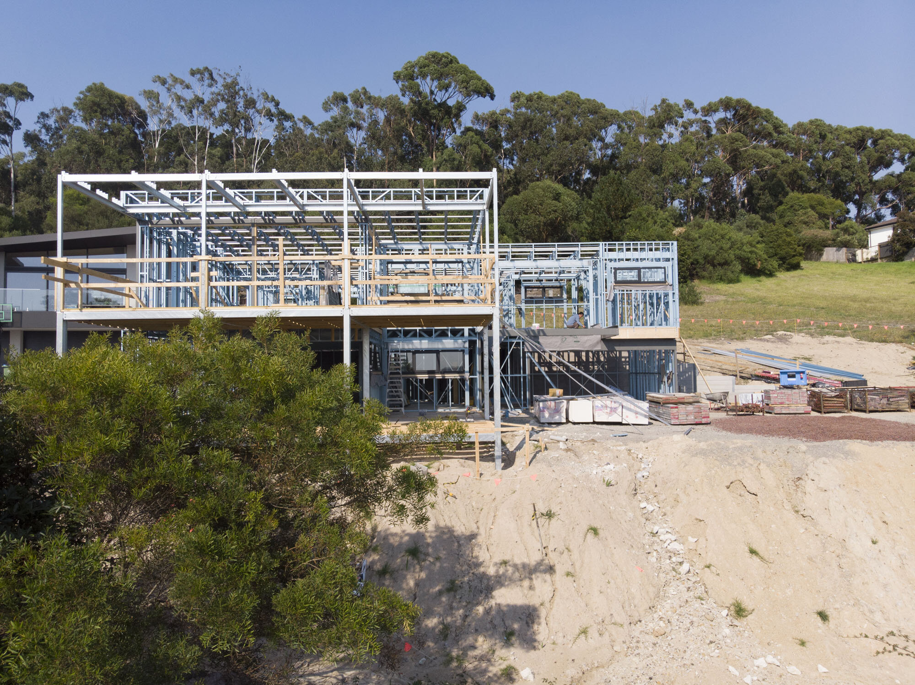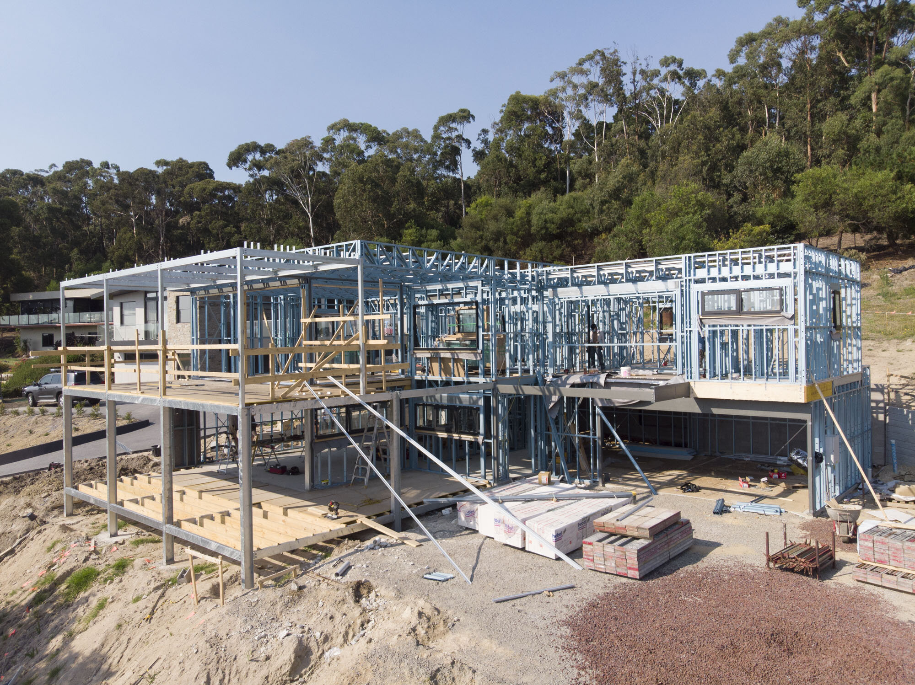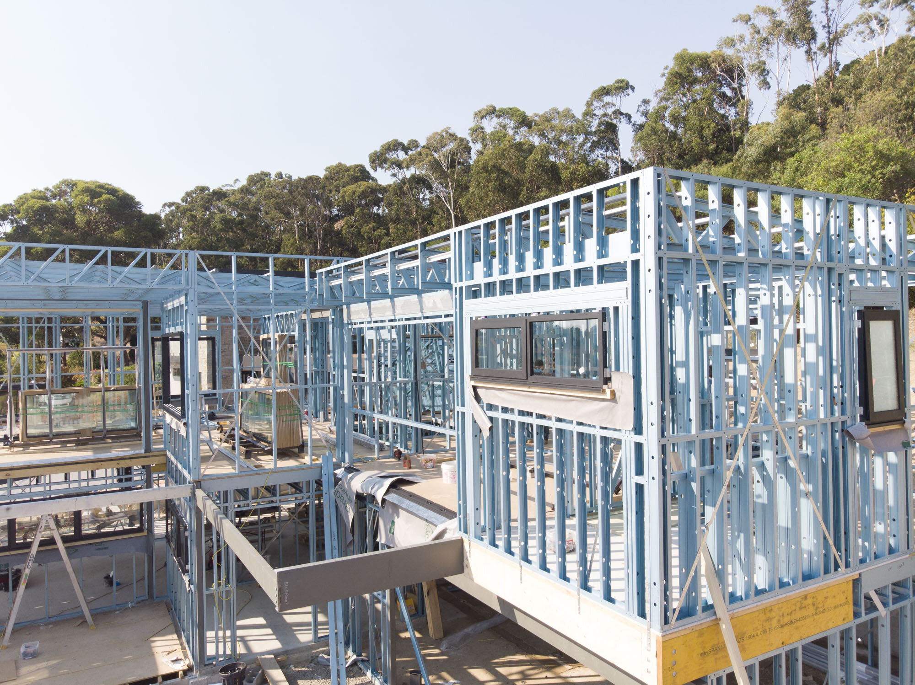Nestled on the hillside, this architecturally designed home provides sweeping panoramic views of the Dromana bayside. With tight roads and steep gradients, the journey to site was more challenging than most. The lighter weight of a steel framed build made it the preferred choice for the builder by simplifying delivery and handling on site.
3D Design
Finished build
| Project Summary | |
|---|---|
| Building type | Residential |
| Suburb | Dromana |
| Total Floor Space | 310m² |
| Wall panels | 157 |
| Floor joists | 108 |
| Roof trusses | 56 |
| Steel utilisation | 5,831 lm |
