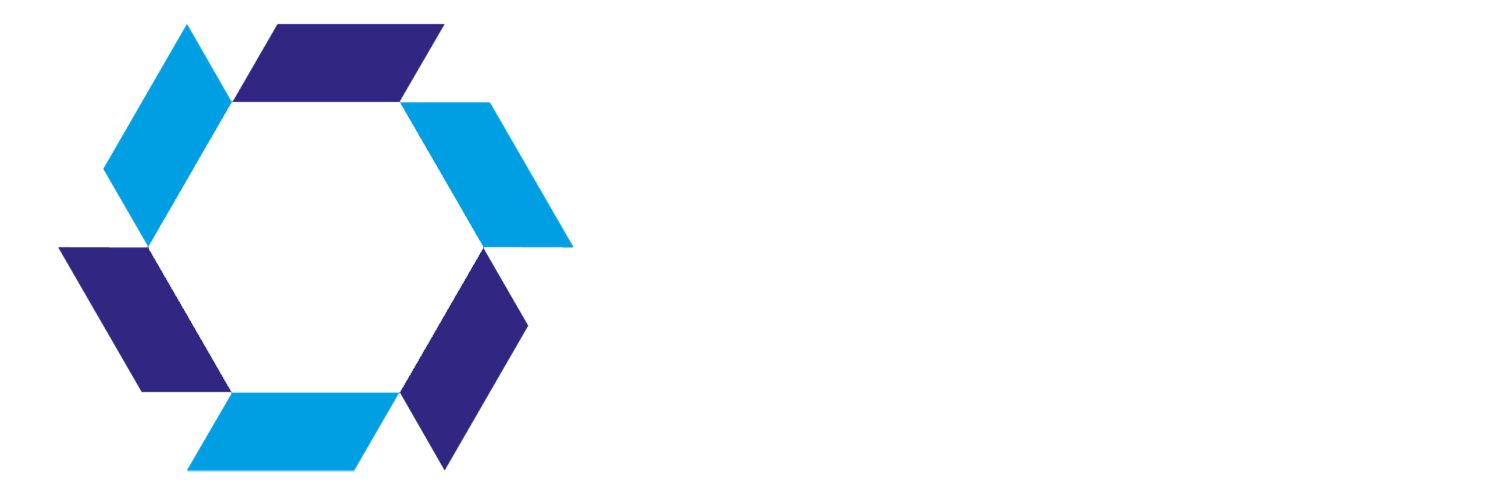Demonstrating the flexibility and agility of the steel framing process, this 1,850 m² two storey medical center was site measured and detailed after the structural steel had been erected. A Hebal floor system was used to support the upper floor with Light Weight Steel Frame walls, large spanning roof trusses and box gutters all incorporated behind parapet walls. The speed of erection of this project was outstandingly quick given the small size of the installation team.






